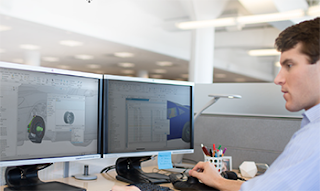PTC Creo Parametric
Course Length: 120 hours
This course is intended for Students and Working
Professionals wanting to get introduced to the basic capabilities of Creo
Parametric with a focus on Core Modeling Skills.
Topics include explanation of the User Interface
along with understanding of the basic Creo Parametric concepts, Selection and
Editing, Sketching and Sketcher Tools, and basic Feature creation. This course
also includes a comprehensive design project that enables you to practice your
new skills by creating realistic Parts.
Course Objectives
- Learn the basic Creo Parametric Modeling process
- Understand Creo Parametric concepts
- Learn how to use the Creo Parametric interface
- Select and edit geometry, features, and models
- Sketch geometry and use tools
- Create sketches for features
- Create datum planes and datum axes
- Create extrudes, revolves, and profile ribs
- Utilize internal sketches and embedded datums
- Create sweeps and blends
- Create holes, shells, and drafts
- Create rounds and chamfers
- Complete the comprehensive design project
Prerequisites:
Basic Computer & Drawing
knowledge
Training Session
Session1
Introduction to CAD
Features of Creo, Various products available in Creo for
Product Design, Simulation and Communication.
Creo Graphical User
Interface - Feature manager design tree, mouse buttons, keyboard shortcuts,
Set up Units and File Management.
Session2
Sketch Tools - Centreline, Line, Circle, Arc, Ellipse, Rectangle,
Spline, Points, Text and Palette.
Session3
Modify Tools -
Fillet, Chamfer, Offset, Thicken, Project.
Editing Tools –
Corner, Rotate RE-Size, Delete Segment, Mirror, Intersect, Divide and Modify.
Session4
Geometrical Constrain - Vertical, Horizontal, Perpendicular,
Tangent, Mid – point, Coincident, Symmetric, Equal, Parallel.
Geometrical Dimension - Smart,
Horizontal, Vertical, Ordinate, Horizontal ordinate, Vertical ordinate, Align
ordinate, Fully define sketch.
GRAPHICS
TOOL BAR
Session5
Part & Surface
Modelling Tools
Creating reference
planes Creating
Extrude features
– Direction1, Direction2, Thin feature and Applying draft.
Creating Revolve
features – Selecting Axis, Thin features, Selecting contours.
Session6
Creating Swept
feature – Sweep, Helix Sweep.
Creating Blend
feature – Blend, Rotational Blend & Swept Blend
Creating Round
feature – Round, Through Curve, Variable Round and Auto Round.
Creating Chamfer
feature – Edge Chamfer and Corner Chamfer.
Session7
Creating Shell.
Creating Hole feature
– Simple Hole & Standard Hole.
Creating Draft
feature – Draft & Variable Pull Direction Draft.
Creating Rib feature
– Trajectory Rib & Profile Rib.
Session8
Creating Pattern
feature – Direction Pattern, Axis Pattern, Fill Pattern, Curve Pattern and
Point Pattern.
Creating Mirror.
Session9
Advanced Part
Modelling Tools
Engineering feature
– Project, Toroidal Bend, Spinal
Bend, Lattice
Editing feature – Wrap, Warp – Blend, Twist, Stretch and
Tapper.
Session10
Advanced Surface
Modelling Tools – Merge, Boundary,
Trim, Extend, Thicken, Fill, Vertex Round, Flatten Quilt and Flatten Quilt
Deformation.
Session11
Generative design feature
Session12
Sheet Metal Design
Concepts in Sheet metal design bend allowance bend
deduction, K-factor.
Inserting Planar & Extrude
Create Flat feature
– Rectangle,
Trapezoid, L – Shape,
T – Shape and User – Define.
Create Flange feature
- I –
Shape, S – Shape, Open, Joggle, Duck, Arc, C – Shape, Z – Shape, Flushed
and User – Define.
Session13
Create Wall feature – Revolve and Twist.
Create Bends feature
– Bend, Bend Back, Unbend and Flat pattern.
Session14
Create Form feature -
Punch Form, Die Form, Sketched Form.
Solid part converts to Sheet metal Add Feature – Edge Rip, Rip Connect, Surface Rip and Sketch
Rip.
Session15
Assembling with
Constraints – Distance, Angle Offset, Parallel, Coincident, Normal, Coplanar,
Centred, Tangent and Fix.
Assembling with
Connection – Pin, Slider, Ball, Cylinder and Slot.
Session16
Assembling with
Mechanism – Gear, Belt and Cam.
Assembling with
Exploding.
Simulation in
Assemble Part.
Session17
Drafting Modelling
Tools
Introduction to
Drawing (Drafting )
Creating Drawing
Views – Creating New Drawings and Applying Formats, Creating and Orienting
General views, Adding Drawing Models and Sheets and Creating Projection Views.
Session18
Creating Drawing
Views – Creating cross-section views, Creating Auxiliary views, Creating
New Drawings using Drawing Templates, Modifying Drawing Views, Creating
Assembly and Exploded Views.
Session19
Creating Drawing
Details – Showing and Erasing Detail Items, Cleaning Up Dimensions and
Manipulating Dimensions.
Creating Drawing
Details – Creating Notes, Showing a Bill of Materials.
Session20
Rendering
Introduction to Photo Works, How to render model in Photo
Works Studio? How to render specified area? How to save image to a specified
file? How to edit scenery? How to apply back ground and base? Scene editor, How
to apply material and decal? How to set camera and lights? Render options.
Syllabus
Download



